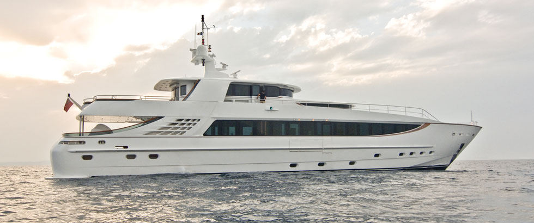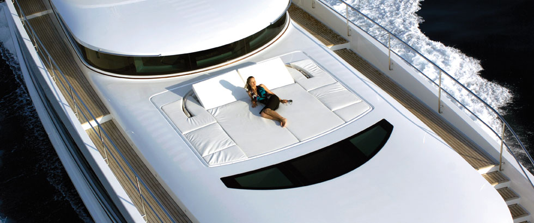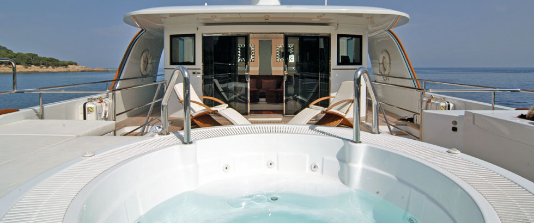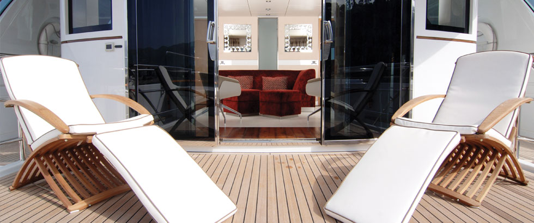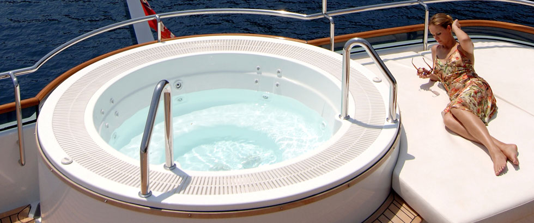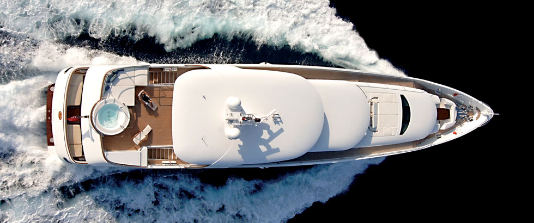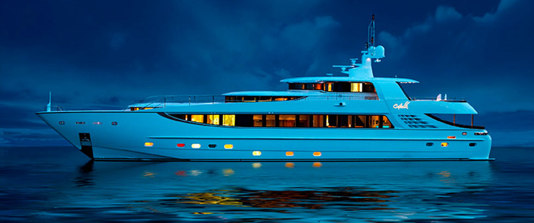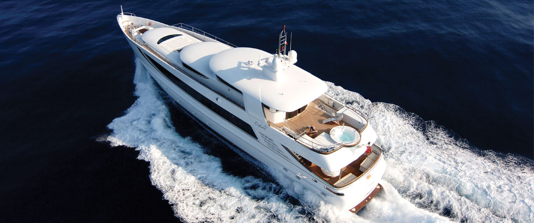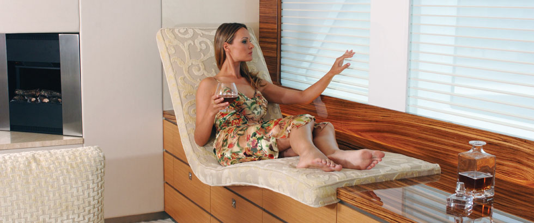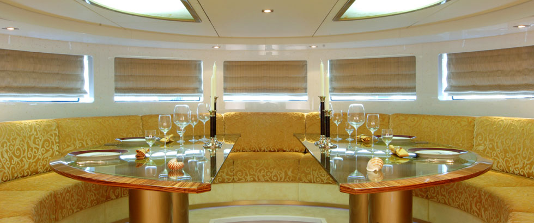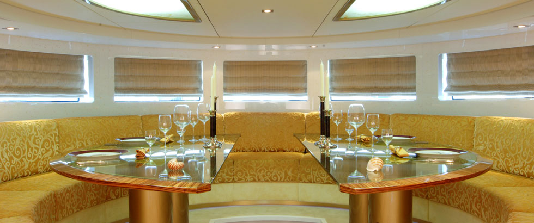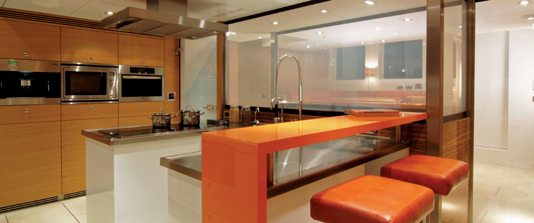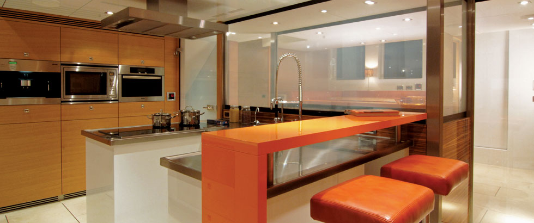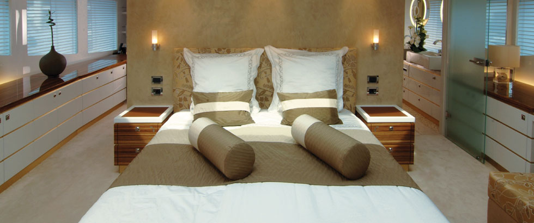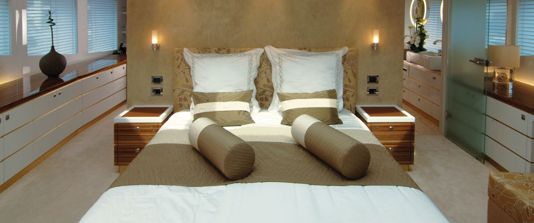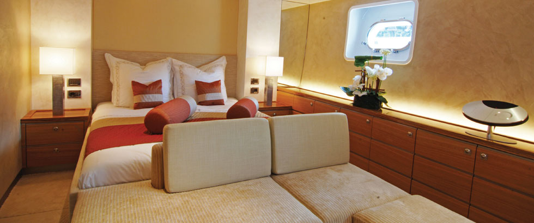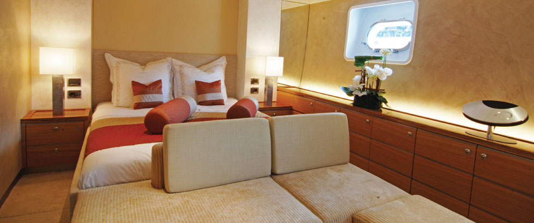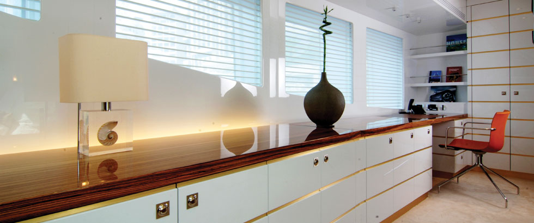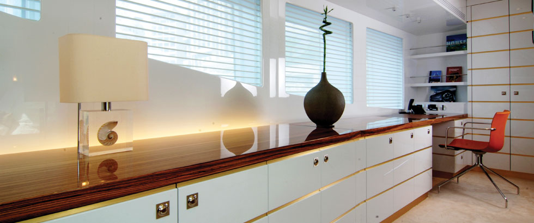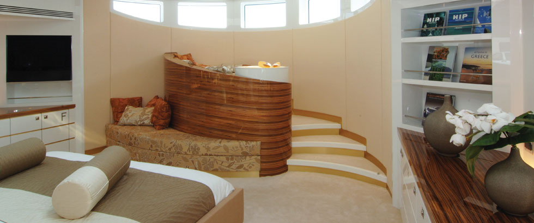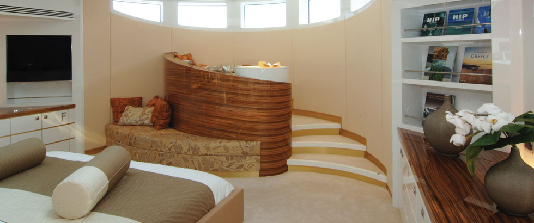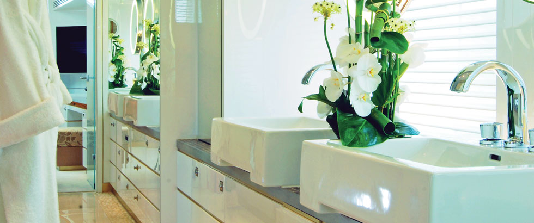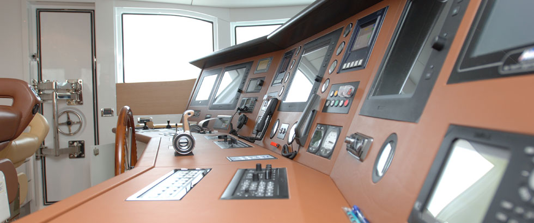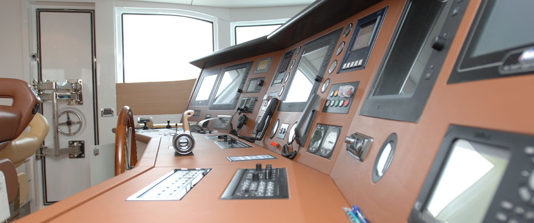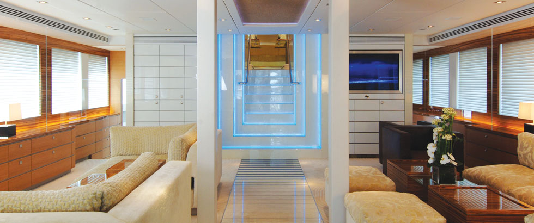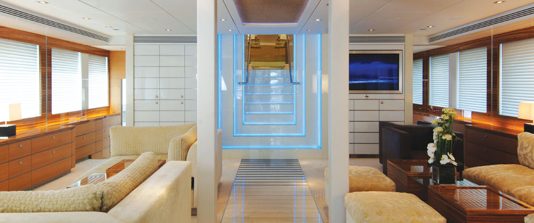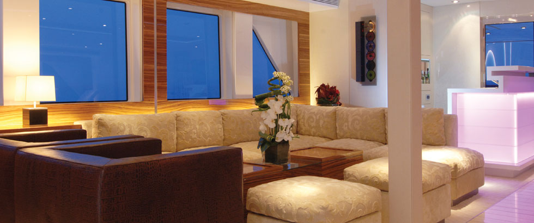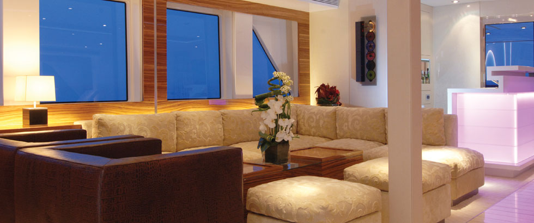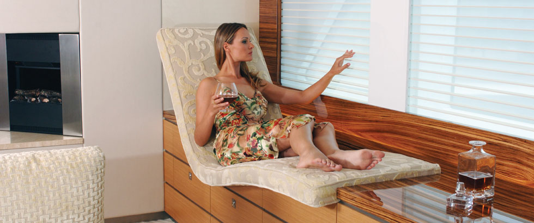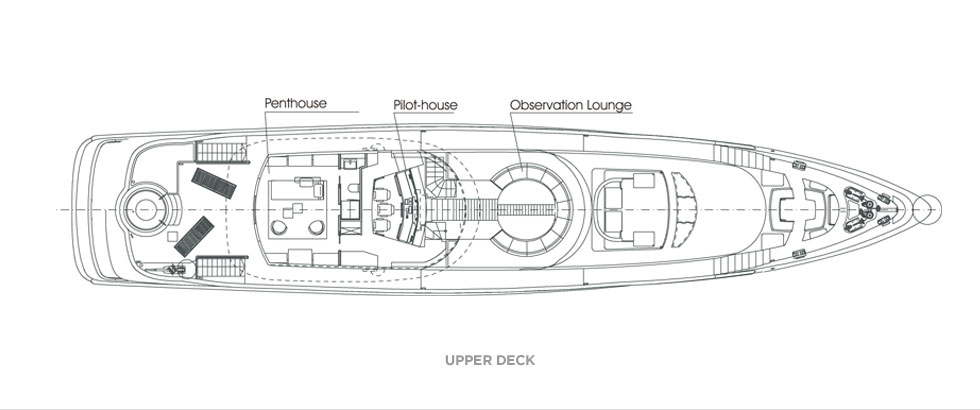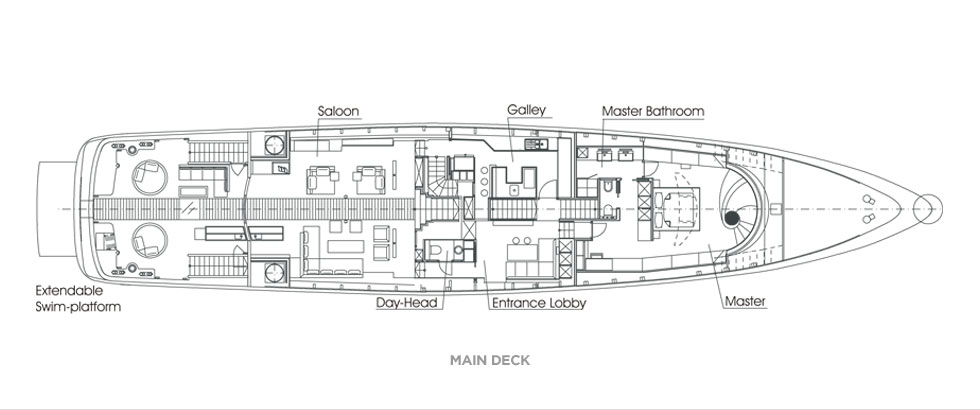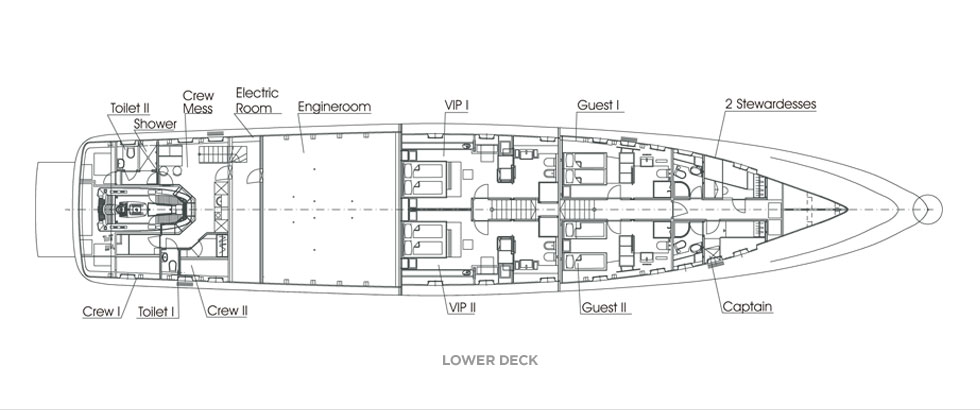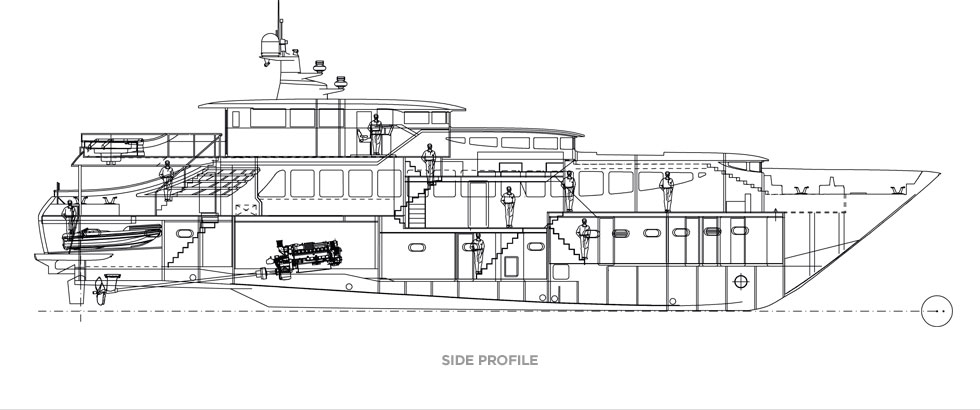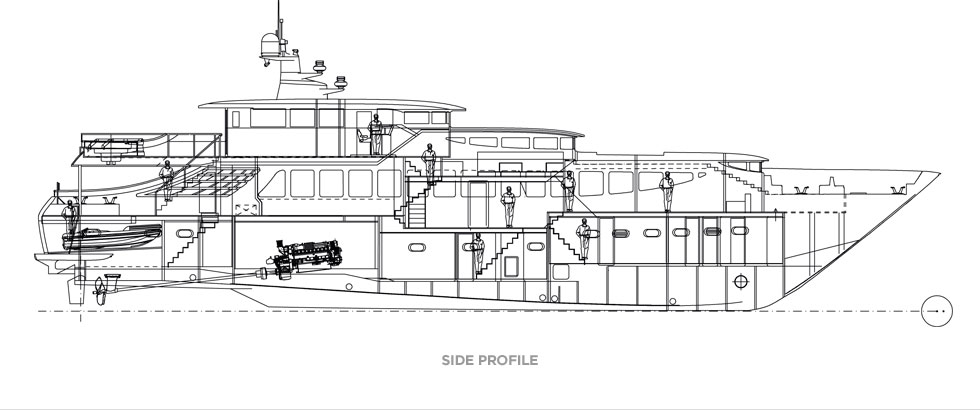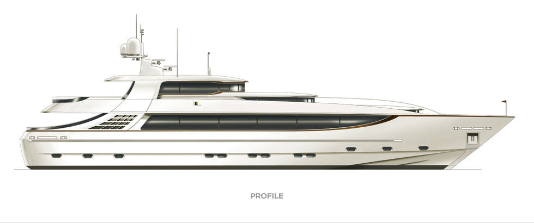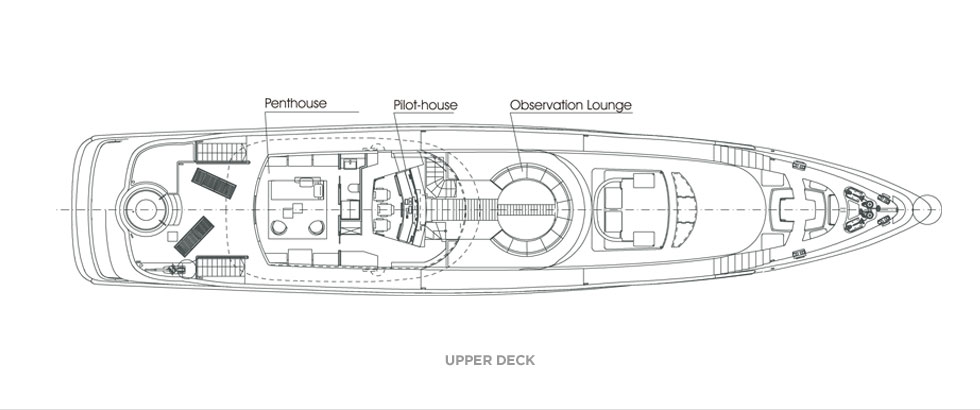Model Range
Catwalk
Made by KaiserWerft, loved by the World. A superyacht that merits a category of her own. It exceeds every expectation of luxury, design, engineering and craftmanship. KaiserWerft’s legendary 40 meter yacht Catwalk is nominated as Best Yacht of the World.
In January 2006, Kaiserwerft launched Catwalk, a very unique semi-displacement 40.5-meter yacht that extends to 42 meters by way of a swim platform and 8.1 m wide. The name Catwalk is based on its interior design concept, stucco walls and fabrics in harmony with Oak and African zebrawood, having both a polished and satin finish, grace the yacht. Catwalk has been built in-house to the high standards of quality and finish as expected from a German Shipyard. The yacht benefits from unusually high ceilings especially in the entrance lobby, which also incorporates a lounging area with 3-meter ceilings.
In continuity with previously built yachts, large windows in the Observation lounge compliment the Salon, a few steps away. Exclusive staircases to the lower deck for both the VIP and Guests are an unusual feature. The large Master suite on the main deck incorporates a Nautilus, an unusual and unique seat at 2 different levels in the bow area. A Penthouse in the Sky-lounge is equipped as a discotheque. Its floor has oak paneling certified to be over 150 years old and 3 glass-frames hold oak certified to be over 3,000 years old.
In contrast to most yachts, Catwalk has a full walk-around on the main-deck, which results in the walk-around being at a higher level. Access to the bow is via a set of srairs. Sun-space can be experienced on the bow area by way of a dining table which levels with the seating to become sun-pads. There is also a sunning area on the superstructure which incorporates a sunbrella and substantial seating, as well as an aft top-deck which incorporates a Jacuzzi and sun-beds.
A series of liberating spaces in the exterior maximise the use of Catwalk’s superstructure. The Bow has Alfresco dining. The electrically-operated table can also be used as a coffee table or lowered flush to the floor to become a sun-bathing area.
A large sun-pad with back-rests for several people is positioned above the Master’s suite and provides a beach-like environment, complete with a pull-up sunshade. The walkways are over-sized and the aft deck in the Penthouse has a jacuzzi, sun-pads and relax-chairs made of teak.
Catwalk by name and also by it’s interior design, a catwalk runs from the Aft Deck to the Observation Lounge in the fore part of the yacht. Stucco walls, african zebranowood and exclusive fabrics are in harmony with marble, glass and dark oak wood certified to be over 150 years old.
The Gallery is adjacent to the Owner’s breakfast area just outside the Master’s Suite and the landing of the VIP/Guests staircases. It is divided by a clear glass which when switched on, makes the glass opaque thus creating privacy in the breakfast area.
In the Pilothouse, excellent all-round visibility and state-of-the-art communications and navigation equipment make light work of controlling Catwalk. All of its furniture designed and built in-house.
Plentiful natural light illuminates the Master’s suite and offers commanding views. Lavish headroom makes space for raised Nautilus-shaped seating area in the bow. The suite has a large dressing-table, ample storage, an office area and a fully integrated Bang & Olufsen entertainment system all of which underlines a sense of comfort and space.
Two spacious VIP suites, situated amidship on the lower deck, are graced by opulent fabrics fittings and materials such as Venetian stucco walls. Bisazza mosaic tiling, beautiful oak, zebranowood joinery and the washbasins are from Keramag’s exclusive Joop! Collection.

